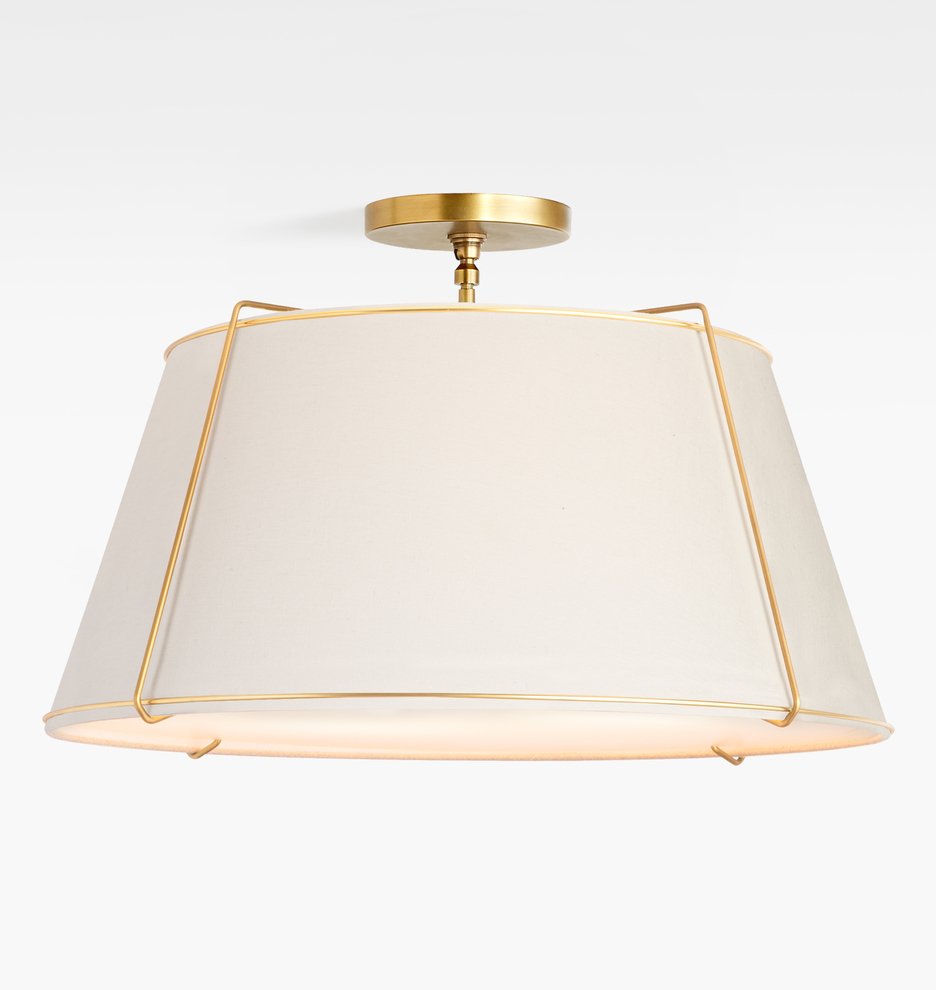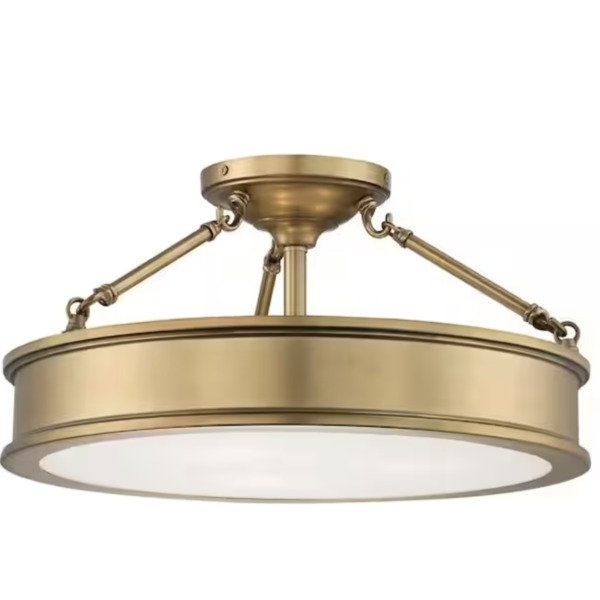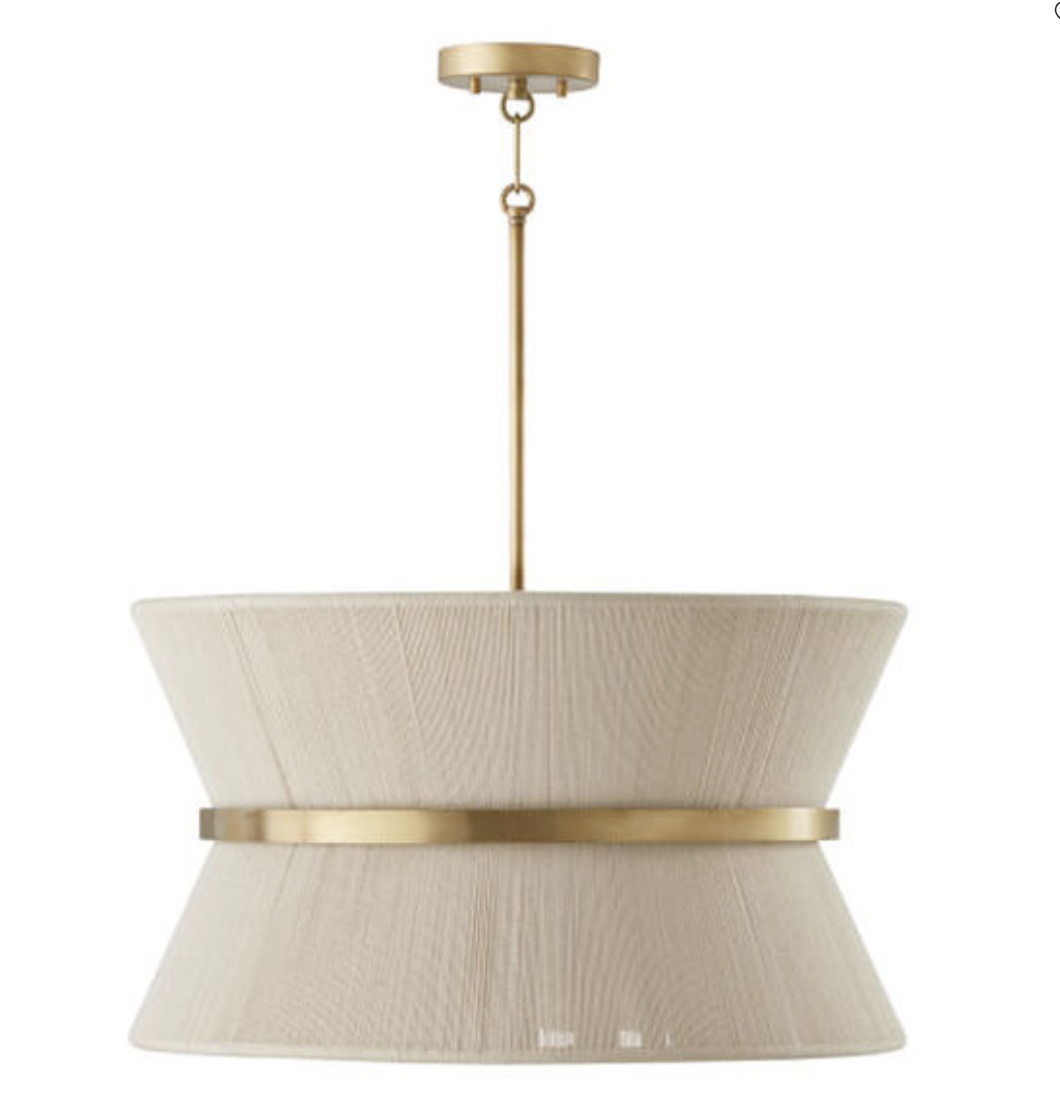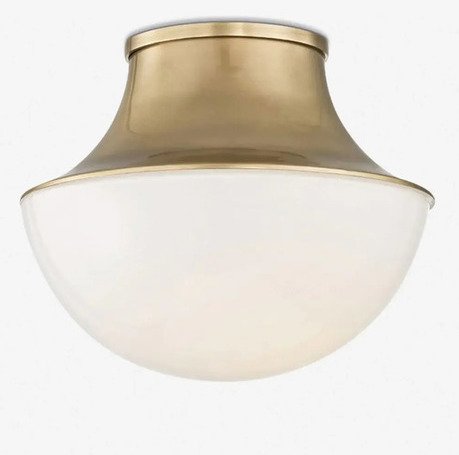Take a Look at My Home Office Design Plans
I am t-minus one month away until I close on my new house! One of the main spaces I am focusing on getting up and running is my home office. Running a remote virtual interior design company means I need a dedicated space that both functions and serves as design inspiration!
I am working with Signature Homes to build my semi-custom home design, but have enlisted the help of a local carpenter to turn my builder-grade home into something truly special and unique to me.
Auditing My Office Design Inspiration
I always start with gathering inspiration and spend at least a few weeks scouring Pinterest, designer’s Instagrams, you name it to see what all of the possibilities are for how I could design this space. If you tend to get stuck at the inspiration stage and can never seem to make it off of Pinterest and jump into action, the Inspiration Audit is for you!
After auditing my inspiration images I came to the following conclusions about what I was looking for:
1) Coastal calm color scheme & textures
2) Statement built-Ins with functioning storage
3) Wall art focal moment
4) Unique cabinet fronts
5) Statement light fixture
Starting with Function
My carpenter David and I reviewed multiple design iterations of how together we could make these built-ins a work of art. His craftsmanship and my vision are proving to be a match made in design heaven! This is not a large room only 11x11 and with no extra closet space, we needed to maximize every inch. I cannot work in clutter, it makes it hard for me to focus, so optimizing drawer & office supply storage in this limited space was key!
Here are a few key features we are adding as far as function goes to the built-ins.
Hidden LED lights under shelves
Hidden Printer drawer and power plug
Hidden file storage with the ability to lock
Soft close on all cabinets & drawers
Source: Bria Hammel Interiors
Form Always Follows Function
Once we had the function details dialed in, then came the fun part - the design elements! My inspiration had already led me to some conclusions about what I was looking for in my design, but I wasn’t sure what would be possible. Well, here’s the lesson I learned quickly, craftsmen take their work seriously because for them it’s art and at the end of the day they are creatives just like me!
Here are some of the design elements we’ve landed on
Painted Cabinetry - This will make for a clear focal point and add some personality and style to the small room.
White Oak Shelves - I want to keep the warmth from the floors and flow it upwards, the counter and shelves will all be white oak.
Trim Molding on Cabinets - No shaker style here, we’re adding a decorative trim molding to give this built-in a more sophisticated feel.
Linen Cabinet Front - This is kind of hard to explain so I’ll let the inspiration image above do most of the talking. We’ll paint a piece of linen fabric the same color as the cabinets and place it in the center of the molding to give this great visual detail and added texture. NOTE - the cabinet door is still behind the linen so it isn’t “see-through” like a cane detail would be.
Vintage Hardware - This is my homework! I really want to find some truly special and unique hardware for this piece. I’m thinking of detailed knobs on the cabinets and some unique pulls for the two center drawers. We’ll also have a picture light over the center art piece
We also discussed the possibility of adding a shiplap feature to just he area behind the art it’s not an expensive addition but I wasn’t sure how it would compete with the other details we have going on. This is one of those add-ons that may or may not happen later on in the process.
Selecting A Paint Color - Is Never Easy!
This is where things get hard! If you have not read our blog posts about how to select a paint color don’t miss it! Basically, it’s impossible to select a paint color for your space from a 2x2 paint chip or by simply looking at an image of someone else’s house online. Why? Because there are SO many factors unique to your space that have to be adjusted for, mainly, what direction is the natural light coming from. This will drastically change how your paint looks - even at different times of day.
My recommendation is to purchase a large selection of removable paint swatches, we purchase ours from Samplize. You can peel and stick them to your walls and move them around the space so you can see how that color will look without actually painting or collecting dozens of sample paint cans.
As they are wrapping up my house they have it locked up, so I’m not able to go inside any time I want to review paint colors. However, a few weeks ago I got a head start so I have a general idea of the color I’m going with, but will wait until I move in and can see the color in the morning, evening, and night before I make my final decision. I want to select a color that reads blue, gray, and green… which is way easier said than done! - stay tuned for more on what paint color I choose!
Making a Statement with Lighting
When working with a semi-custom home builder there are a limited amount of choices I could make, vs the unlimited choices you have when you are building a truly custom home. Even though I had to pre-select some lighting options for my home build, there is no rule that says I cannot change it once I officially close on the house! Let’s face it, as a designer, I’m kind of a lighting snob. I also know they are the biggest factor in making your home look custom and can even raise the value of your home in resale!
I want to select a semi-flush or small pendant light that doesn’t compete with the built-ins but acts as a supporting cast member. I’m going back and forth between the four lights below - you can click the image for shoppable links. If you have an opinion, now is the time to share!
Furnishing the Office
Would it surprise you to know this is the part I’ve spent the least amount of time thinking about? Maybe it’s because in this small of an office, I can only fit a desk, chair, rug, and two small ottomans but those design decisions still play a role in pulling together the design.
The hardest part for me was choosing the desk chair. I wanted something with texture that would ground the space and stand out from the built-ins. I went through several design iterations looking at skirted chairs, leather chairs, and other cane-detailed ones, but ultimately landed on this beautiful dark wood and cane back chair. I love the shape of the chair, how it adds some curves to a room full of rectangles will help soften the space.
What’s the next step?
Now, my carpenter will start building the built-ins in his warehouse while I wait to close & move in! In the meantime, I’m ordering some furniture, researching hardware, trying to decide on a light fixture, and oh ya, a paint color!












